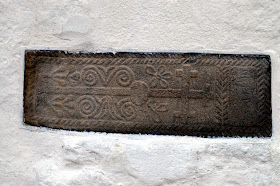The broad coir arch stands inside with profiled kragbånd. In the late Gothic period were built two cross-vaults in the choir,while the nave kept its beamed ceiling. At the same time the heavy tower was built to the west in monk bricks and re-used ashlars. The bottom room with an eight-ribbed vault opens towards the nave in a pointed tower arch. The step-gables of the tower have narrow, close-placed glares, which upper finish are re-walled in recent times. The walls of the porch are also late Gothic, mainly in monk bricks, but the gable was re-walled in the late 1700s with roof-corniches.
 |
| Romanesque gravestone in wall |
The altarpiece is a carved work in Renaissance from 1613, according to inscription on the backside made by Mikkel Snedker in Vrold and Laurids Andersen Riber, who painted the crucifixion-painting, which after a restoration was replaced in the large field, while the former altar-painting from 1891 by Chr. Dalsgaard hangs above the door of the porch. The panelwork and the sidepanels of the communion table were about 1700 painted with large apostel-figures, brought to light in 1924. The balustershaped altar candelabres are late Renaissance. A Romanesque granite font in Horsenstype with lions and foliage. A silver bowl after a drawing by Lorenz Frølich, given as a memory about the politician dr. Geert Winther. The former baptismal bowl, south German from ab. 1550, is placed in the choir arch. A very fine late Gothic choir-arch crucifix. A pulpit in simple high Renaissance, made in the year 1600, and given by Esben Jørgensen in Tendrup. Threemaster church ship "Samsø", from 1908-09.
 |
| Romanesque gravestone in wall |
A large richly carved epitaph in bruskbarok from ab. 1670, set up by Morten Mikkelsen Haderup. In the porch two Romanesque granite gravestones with the names Eline and Martin, and a similar stone inserted in the north wall of the tower. At the church a worn-out priest-gravestone from the 1600s-1700s, and a large stone with Baroque flowers from the 1700s, both inreadable.
At the gate of the churchyard stand four vildtbanesten from 1757 from Åkær manor. (stones used for marking game hunting area).
Hundslund church was by bishop Tyge in Århus laid out to the canons in Århus after the church warden had killed the dean Ugot and thereby forfeited his jus patronus, which was confirmed in 1284 by the archbishop of Lund.
A place on a field, Søderup, in Hundslund parish is called Kirkegården. Here was once a church, Oldrup church, probably a Romanesque granite-ashlar church. In 1808 were still rests of the building, but there are no visible traces today.
Skablund was in 1542 owned by Rasmus Skade, who still lived in 1547. It was later owned by his son-in-law Niels Madsen (+ 1566), whose son Mads Nielsen (Skade) in 1585 exchanged S. with mill to the Crown, which at once divided it in two farms and laid it under Åkær manor, from where it in 1661 was laid out to the heirs of Joachim Gersdorff.
Ovdrup was earlier a village of 3 farms and a water mill, Tuemølle. From 1772 a manor with various owners, in 1963 owned by M.P. and K.P. Overgaard.
On the east side of Sondrup Bavn was a sacred spring, which was said to lose its power when a man bathed his sick horse in it.
A village, Møldrup (1384 Møllerup). disappeared in the Middle Ages.
Upon the hillside from Hundslund village, stretching to the east towards the Åkær-valley, lies by the country road Kærsgård Voldsted, a foursided, about 3,5 m high castle bank, which side at the foot of the hill measures about 25 m, on the top ab. 11 m, surrounded by a moat and a weak outer bank or dam, which is hidden to the south under the road dam. The moat is about 10 m broad, but more narrow to the east,where the outer dam is missing. At this side the farm building was possibly placed upon an rectangular flat place surounded by moats. Here are rests of monk bricks. The whole setion of this plan is disturbed by the country road. A spring did put the moats under water, they are now just swamps.
In 1947 Odder Museum started an examination of the top area of the castle bank, and in 1949 it was finished in co-operation with the National Museum. It was noted that a square halftimbered building had been placed on the top area , 6 x 6 m. Some kampestenssyldsten ( loose granite boulder foundation) were preserved, and it was obvious that the building had been destroyed by fire. Among some findings were ten coins, of which the earliest were from Christoffer II's rule. It is probable that the destruction of the castle must be connected to unrests before 1332.
Under the castle bank was a heavy stenkastning (a construction of loose stones) and traces of pole holes down through the bank might suggest that the stones had supported the original wooden building of the bank, where the supporting poles continued up through the castle bank. This first wooden building was later replaced by the building, which rested upon the foundation of granite boulder stones.
There are no listed prehistorics in the parish, but there were 5 stone graves and 8 hills, of which two contained Stone Age's single graves with war axes.
Claypot graves from early Roman Iron Age were found at Oldrup and Østre Skovgård, the first contained one spur and a gold ring, another a bronze casserole.
Names from the Middle Ages: Hundslund (1264 Hunfund, 1285 Hunzlund); Oldrup (1384 Vldrup, 1408 Oldrup, 1488 Aldrup ); Hadrup (1488 Hardrup); Sødrup (1425 Søderup, 1534 Sødrup); Kærsgårde (1398 Kærsgard); Torup (1462 or 1472 Thoerup); Trustrup (1426 Thrudstrup); Svinballe (1398 Swinebaligh); Sondrup (1384 Sondrup); Tendrup (1534 Tærndrvp, Terustrup); Skablund (1438 Skoblingh); Ovdrup (1489 Ogedrup, 1534 Agdrup); Elkær (1534 Elker).
Source: Trap Danmark, Århus amt, 1963.
photo Hundslund 2008: grethe bachmann



No comments:
Post a Comment
Thank you for visiting my blog!