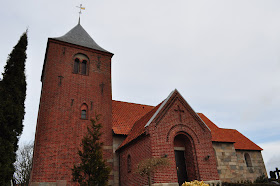 |
| foto: stig bachmann nielsen, naturplan.dk |
Skovby church has a nave and choir from the Romanesque time and a later added tower to the west and a porch to the south. The choir and nave are in granite ashlars upon a plinth with a bevel edge, but almost rebuilt in 1887. Two Romanesque north windows, one in the choir and one in the nave, are bricked-up, while the outside window in the east gable is in use. The northern door opening is bricked-up. The choir arch with profiled kragsten is smooth plastered like the walls of the church. The choir and nave have beamed ceiling. The tower is a late medieval building in monk bricks and a few granite aslars. The southside is face-walled and a flatcurved south door is bricked-up. In the tower room, which is connected to the nave in a point arched arcade, is built an octagonal vault. An earlier porch was replaced in the restoration in 1887 with the present monk brick building in Romanesque style The church has blank walls. The tower's pyramid roof is roofed with slate, the other roofs are with tiles.
 |
| tower wall |

 |
| foto: stig bachmann nielsen, naturplan.dk |
A communication table panel with Renaissance fillings from ab. 1590. Altarpiece in Renaissance style from ab. 1600, almost like in Sjelle church, in the middle field a painting from the beginning of the 1800s. Altar chalice from 1596. Altar candelabres in brass plate from Baroque period. The kneeler is from the 1700s. A Romanesque granite font with no less than eight lion figures, who two and two have a common human head. A new baptismal dish in brass. A small pewter dish is not used anymore. The pulpit with a sounding board in Renaissance style is from 1601, signed "Moten Sneker", the narrow arcade fields have biblical paintings, possibly contemporary with the decoration from 1654, which was rediscovered in 1916. The pews are probably from the 1600s. A late medieval ironbound oak chest is now in "Den gamle By" in Århus.
Øm kloster had in 1264 a deed on Skovby. A main farm in belonged in 1480 to Christen Steen; the same year and still in 1508 his son Knud Steen is written of it; the daughter Else was married to Mourids Jepsen (Benderup), and their son Niels Mouridsen, who is mentioned of S. in 1551, exchanged in 1575 a farm (Nørregård in S.) to the Crown.
Lundgård (1508 Lundgaard) was possibly the farm, which Erik Henriksen (Hvas of Gerholm) in 1508 was written of. It was later under Skanderborg slot, was laid out for ryttergods and was in 1767 bought on auction by grev Erhard Wedel-Friis of Frijsenborg, who gave it the name Kristinedal. In 1790 it belonged to Christian Fischer.
Later owners: Thomas Rosenkrants, Peter Gottlieb Koch, Ove Mohr, Hans Ostenfeldt, D. A. Lorentzen, H. H. Krogh, P. Horn, A. and E. Juul. Owner in 1958: N. R. Bønløkke.
There are no listed prehistorics in the parish, and it is not known if there have been some.
South east of Skovby station were found a couple of claypot graves from early Roman Iron Age.
Names from the Middle Ages: Skovby, (1253 Scobi, 1264 Skouffby).
Source: Trap Danmark, Århus amt, 1963.
photo 25. February 2012: grethe bachmann and stig bachmann nielsen, naturplan.dk.
No comments:
Post a Comment
Thank you for visiting my blog!