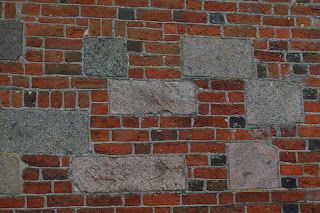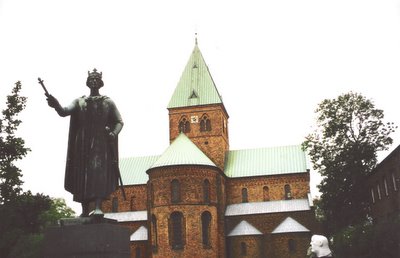
The whitewashed church in Ousted is the highest placed church in Denmark with a wide view to the south and east. It has a Romanesque choir and nave with late Gothic additions, a tower to the west and a porch to the north from the late 1700s. The Romanesque building is built in travertine and boulder, the choir stands on a pretty plinth which consists of two circular parts, stepped above a horisontal part; the nave is a little younger, it stands
 upon a beveled-edge plinth. Two very large round arched doors are bricked. The choir had from the beginning a strange form, in spite of the flat eastern wall inside it is a triangular apse, which travertine vault are carried by hjørnetromper (corner-trompes). In the northeast corner is a re-opened low
upon a beveled-edge plinth. Two very large round arched doors are bricked. The choir had from the beginning a strange form, in spite of the flat eastern wall inside it is a triangular apse, which travertine vault are carried by hjørnetromper (corner-trompes). In the northeast corner is a re-opened low  door to a narrow spiral staircase, which leads up above the vault. Under the southern trompe is a piscina with two outlets. The high slender choir arch has beveled-edge bands. In the late Gothic period, probably ab. 1475, was in choir and nave built cross vaults, in the choir one, in the nave four, of which the westernest is very narrow. the vaults are contrary to custom carved into the walls without skjoldbuer (= the cut-line between the vault and the wall).Later the tower was added in monk bricks to the west. Its rather narrow bottom room, which has a cross vault,opens in a pointed arch in the full broadth of the room towards the nave. A straight-running staircase in the north wall with entrance from outside leads up to the middle storey. The wallwork of the tower is very face-walled, and it had its pyramid spire in ab. 1769. The porch is probably from the same time.
door to a narrow spiral staircase, which leads up above the vault. Under the southern trompe is a piscina with two outlets. The high slender choir arch has beveled-edge bands. In the late Gothic period, probably ab. 1475, was in choir and nave built cross vaults, in the choir one, in the nave four, of which the westernest is very narrow. the vaults are contrary to custom carved into the walls without skjoldbuer (= the cut-line between the vault and the wall).Later the tower was added in monk bricks to the west. Its rather narrow bottom room, which has a cross vault,opens in a pointed arch in the full broadth of the room towards the nave. A straight-running staircase in the north wall with entrance from outside leads up to the middle storey. The wallwork of the tower is very face-walled, and it had its pyramid spire in ab. 1769. The porch is probably from the same time.


The altarpiece is a fine carved work in Renaissance from ab. 1600 with two pillars and a triangular top section. Its painting is from the middle of the 1800s. Three carved bishop saints, Erasmus, Dionysios and a NN, which hang in the nave, probably origin from a late Gothic disappeared altarpiece ( ab. 1500s). Renaissance candelabres ab. 1600 (given by?) name: Knud Andersen upon the bell-shaped foot. A heavy, Romanesque granite font of the Sjørslev-type with double lions and achantus trees. A south German dish ab. 1575 with initials KID. As a baptismal jug was used a Romanesque akvamanile shaped as a lion ( now at the National Museum). A pulpit from the beginning of the 1600 with Tuscany pilastres upon the corners and portal fields.

A small shield with the letter P, which curve continues into a small cross left of the vertical stick, it might be a joiner's signature. The pulpit and altarpiece were restored 1921. A colossal church ship from newer time "Fredericus Quintus". The bell 1591 with the names Christen Mortensen and Knud Andersen in Eir.
Tammestrup belonged in the Middle Ages to Øm kloster. At the reformation it came to the Crown and belonged to Skanderborg vasalry, later to the Skanderbog rytterdistrict (military).When the rytter-estate was sold T. was made a main farm (manor), and it was bought with estate by etatsråd Gerhard de Lichtenberg's widow Bodil Hofgaard in 1767. She had in 1795 a confirmation that the farm must keep its freedom although the estate was sold off, and in 1796 T. was with tiender (taxes) and estate conveyed by her estate to the manager of the farm Rasmus Damgaard, who in 1804 sold off Havreballegård. T came to Hans Andr. Møller, who in 1811 sold it to H. Nic. Sønnichsen, later of Slumstrup, and in a forced sale in 1815 it came to Peter Herschend of Herschendsgave. In 1826 it was laid out to proprietær Jensen, who at once sold it to the manager of the farm Jens Hviid (+ 1842). H.V.C. Güsloff, later of Vester Hovgård, bought in 1843 T. and sold it in 1855 to Harald Valdemar Neergaard (+ 1903), from whom it in 1866 came to Nic Nyholm (+ 1874). When his son A.J.C. Nyholm died in 1896, it was taken over by jægermester J.K. Dinesen of Kragerupsgård, who in 1898 sold it to Christian Adolph Heilmann (+ 1938). Owner in 1964: his son J.E. Heilmann.
Ejergård is from the 1800s. Owners in 1964: C.W. Jacobsen and fru I. Iversen.
Fredenshjem is from the 1850s. Owner in 1964: S. Nielsen.
Sneptrup præstegård (vicarage) has a main building in half timber oak from 1747.
In a digging in Sneptrup vicarage's forest were in 1876 found a silver cup, in 1878 3 silver spoons and 26 speciedalere, mostly German, from the years 1590-1635, in 1899 were found 9 silver spoons and in 1938 a Nürnbergdaler from 1628, probably everything belonged to the same treasure, hidden during the Torstenssonkrigen 1643-45 (Swedish war).
 |
| Ejer Bavnehøj with tower seen from highway. |
Upon Ejer Bavnehøj,which is the next highest point in Denmark, was in 1924 raised a square viewing tower in red bricks. The surroundings are listed.
In a hollow in Tebstrup village, ab. 200 m east of the country road, is the medieval castle bank Voldhøj, a square ab. 3 m high bank, which measures ab. 20 m at the foot. The terrain around the bank is very leveled out, but it seems there have been double moats to the south and east and a single moat to the west, while the bank to the north faces the original swampy meadow. The top surface slopes to the northwest. Upon the north side is a cut, from where the earth was used for the moat. The farm building of the castle was probably at the weak ridge, which stretches from south to the castle bank.
Listed prehistorics: a long dolmen with a cover stone above the chamber in Balleskov and the rather large Staghøj at the eastern border north of Tebstrup.
Demolished or destroyed: 38 hills; one was upon Ejer Bavnehøj.
At Ris-Tebstrup school was found an important settlement and an iron extraction-place from Celtic Iron Age; a settlement from the same period is known from Tammestrup.
Names in the Middle Ages: Ovsted kirke (1403 Ousted sogenn, 1413 Ousted kircke); Sneptrup præstegård (1459 Sneptrup); Tebstrup (1373 Typstrop marck); Ris (1444 Aggisted ris, 1445 Rijsz; Ejer (1437 Eyer marck, 1492 Eyerd); Elling (1234 Jlingh, 1470 Elling); Bjødstrup (1488 Biornstrup marck, Biornestrup); Tammestrup (1283 Thumestrup marck, 1373 Thomistrop); Ejergård (1499 Eyergaardt).
Source: Trap Danmark, Skanderborg amt, 1964.
photo 2002/2007: grethe bachmann













