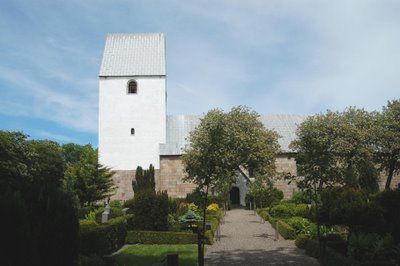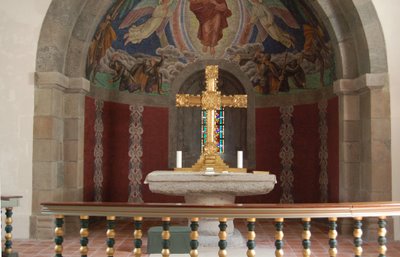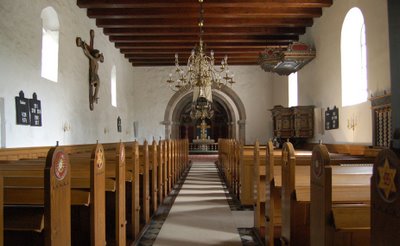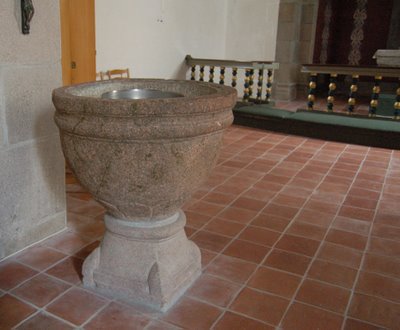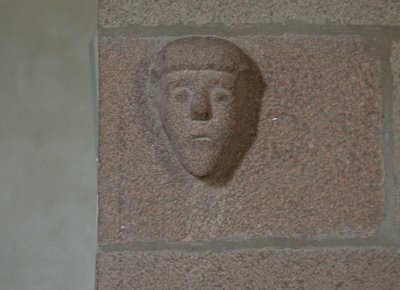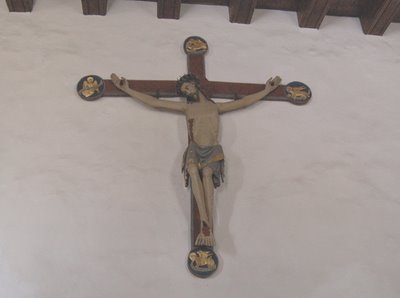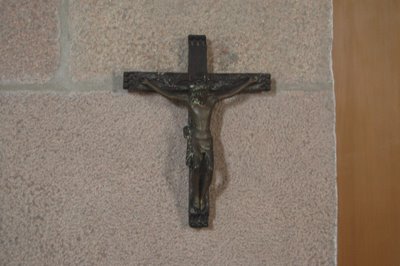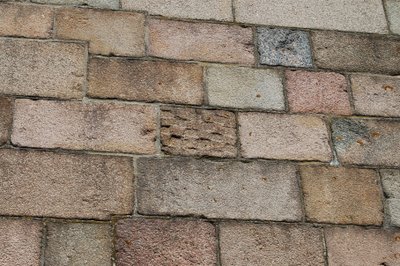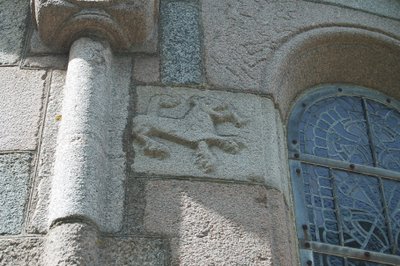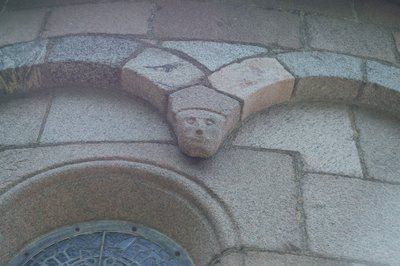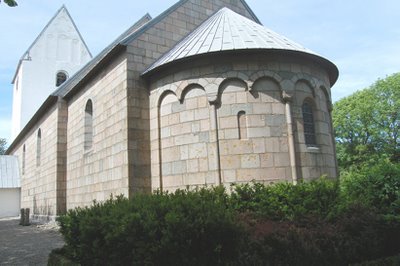
Hee Church, ab. 9 km north of Ringkøbing
Hee sogn, Hind herred, Ringkøbing amt.
The very impressive church in Hee north of Ringkøbing and not far from Stadil fjord is one of the strangest and most important buildings in Denmark from the Romanesque period. Once it was a
herredskirke (district church) and it was probably inaugurated to
Vor Frue. It has a Romanesque choir and nave and a little later was added another Romanesque front hall and a tower to the west and two additions at the south side of the nave, the westernest probably from the late Gothic period, the other probably from the middle of the 1500s. Furthermore was at the northside of the choir a probably late Gothic sacristy, which was demolished after 1769. The choir and the nave have only kept few original details, since all windows are replaced with large neo-Romanesque from 1882-84. Only the simple bricked-up north door is traceable.

Inside the church are new beamed ceilings and the choir arch seems extended. In spite of a tough restoration the large interest is the very rich western section, where the details point at
Ribe domkirke. The tower section is built in granite ashlars upon a profiled double plinth, from which raises pilastres which divide the facades in fields. The portal in the west gable has free pillars upon attic base and with palmet-decorated cubic capitals under a tympanum with double lions. In the top is a small pillar in every corner of the building and between them are to the north and south small circular windows, everyone carved in one stone, and to the west two similar halfcircular, everyone below a projecting grotesque human head. In the upper section of the tower is a double opening divided with a pillar, opening to each corner of the world, and a smooth gable to the east and west.

 pulpit and parish clerk chair
pulpit and parish clerk chair
The front hall has a low heavy ellipse arch to the nave and a similar connects on the west wall a stair tower to the south with a free-standing square pillar to the north, while between these are very broad round arches, supporting the upper section of the tower. Between the arches is a rectangular cupola vault. In the middle storey are two small rooms, which get their light from the small round windows. The archive of
Hind herred was once kept here, probably in the northern side room ,which is the most isolated and a tradition says that they were a place of refuge for fru Ellen from Voldbjerg (Ellen Krag, married to Peder Skram?). The whole upper section of the tower is re-newed, since it after a break down was rebuilt in 1721 in bricks, and the strange western section was broken down to the ground during the thorough restoration in 1882-84. The two additions at the south side of the nave was on the same occassion normalized into Romanesque style. The western side was original a late Gothic chapel with a pointed arch to the nave and a cross-vault, the eastern probably from the middle of the 1500s, built in granite ashlars from
No kirke which was demolished in the reformation -period. The whole building now stands with a blank granite wall and lead roof upon new roof works.

Late Gothic crucifix ab. 1450
 Stone mason mark
Stone mason mark
 Two human heads on the tower
Two human heads on the tower
The altarpiece is an impressive carved work in late Renaissance from 1635, probably by the same master as the altar piece in
Gudum church. The four pillar structure has in the middle field a high relief of the Holy Communion, flanked by evangelists and apostles, in the top field the Crucifixion and Resurrection. The altar chalice has Renaissance-shape but is probably a copy. Very heavy Baroque candelabres upon very large feet. In the choir is a parish clerk stool in late Gothic style from ab. 1550 with the coat of arms of Juel and Munk and a priest chair in very rich high Renaissance, ab. 1600. A Romanesque granite font in West Jutland type. South German baptismal bowl ab. 1575. A font sounding board in Renaissance ab. 1650 with the coat of arms of Otte Krag and Anna Rosenkrantz. The pulpit with corner pillars and portal fields is a Renaissance work from the beginning of the 1600s, similar to the pulpit in Ringkøbing. In the portal fields fine paintings from the late 1700s. A contemporary sounding board. The manor pews have the year 1655 and the paternal and maternal coat of arms of Otte Krag and Anna Rosenkrantz. Other pews with the coat of arms of Fasti and Spend. The rest and more simple pews are from the same period. In the nave a fine Gothic choir arch crucifix from ab. 1450. A large ship model "Håbet." The bell was re-cast in 1932.
 Names in the Middle Ages and 1600s:
Names in the Middle Ages and 1600s:
Hee (1291 He); Hvingel 1450 Hwyngel); Ejstrup (1465 Esdrup); Sirsbæk(1564 Siersbæk); Haelby (* 1474 Halbye); Agersbæk ( * 1474 Aunsbech, error for Aursbech, 1512 Agersb(æ)ck); Sønderby (* 1474 Sønnderbye); Nørkær (* 1486 Kier, 1664 Nørkierd); Voldbjerg(* 1433 Wolberg, 1443 Olbergh, 1453 Wolbergh); Sønderkær (1664 Synnderkierd); Nørgård (1547 Nørgaard); Folagergård (1610 Fold Agger); Hindø (1424 Hyngøø); Ølstoft (* 1475 Ølsztofftwad, 1664 Ølsztofft Gaard); Sanddal (1610 Sannddael); Bratbjerggård (1545 Bratberg); Voldbjerg Mølle (1664 Wolberg Mølle).
Voldbjerg is a main farm/manor, which in 1433-65 belonged to Peder Skram of Urup, who was married second time to Ellen Iversdatter (Krabbe or Krag?) Their daughter Ellen married Erik Christiernsen Fasti, who is mentioned of V. in 1473-84 and in 1474 claimed the farm by law. In 1474 are mentioned as earlier owners of V. old fru Ellen, hr. Iver Krag, hr. Johan Bjørnsen and hr. Peder Skram. Erik Fasti's wife Ellen Skram is mentioned of V. still in 1489, and from their children are mentioned Iver Eriksen of V. in 1485-94 and Peder Skram, who took the Skram-name after his maternal grandfather, in 1497-1537. The last mentioned's widow Christence Lunge is written to V. in 1543, and V. was inherited by the son Erik Skram and his brother Iver Skram, who is mentioned 1548-80.From his sons: Peder of Strandbjerggård (+ ab. 1613) Spend and Erik Skram (+ 1607), with his son Peder Skram the family died out; it seems that Spend Skram became the sole owner. He had given his wife Joland Jespersdatter (Vognsen livsbrev (to own for life) on V., but she came to soon in childbirth with her second husband Niels Lange of Skrumsager, and she was then judged to give the farm to her first husband's heirs, among whom Dorte Skram, married to Frands Poll of Starup (+ 1613). Later owners: Krag, Rantzau, Richter, outparcelling in 1795, main parcel sold to P. Grønlund, Clemmensen; owner 1936: L.N.Voldbjerg-Sørensen.

In a meadow ab. 250 m southwest of Voldbjerg is the old farm's
Voldsted (castle bank), an oblong, castle site ab. 27 x 36 m. To the east a bridge lead over the now dried out moat. About 50 large oak planks were digged out at the castle site.
Agersbæk was earlier a main farm. In 1512 is mentioned væbner Niels of A., in 1532 Splid Bang and in 1538 it seems that Predbjørn Podebusk and Niels Ebbesen (Galt) had a part in the farm.It belonged later to Albert Friis of Haraldskær (+ 1601), whose daughter jomfru Lisbeth Friis in 1604 owned A., which she in 1625 leased to her brother-in-law Truid Bryske of Langesø. In 1627 Tønne Friis sold it on his late aunt's heirs behalf to rigsråd Niels Krag (+ 1650), whose son-in-law Hans Juul of Stårupgård in 1650 sold it to his brother-in-law Otte Krag of Voldbjerg. In 1688 3 peasants lived at A. and it belonged under Voldbjerg.
In 1465 is mentioned væbner Christiern Knudsen (Harbou) of
Hee.
Sanddal vandmølle, established ab. 1545, was abandoned in 1674. In 1627 it belonged to the Crown.
Hindø belonged probably to Bo Høg of Ørum, whose son's son Lage Christensen Rød in 1424 had a feud with Ingeborg Vendelbo at Vosborg about H. among other things. When Søgård in Nysogn in 1604 was given to Mogens Juel by law, H. followed too. In 1626 and 1634 Otte Kaas (+ 1647) lived at H., which he later sold to Niels Krag, who placed it under Voldbjerg administration.
Hee Kro (inn) was earlier named
Nørtoft (1610 Paa Tofft).
Listed prehistorics: 11 hills, all in the eastern part of the parish. At Bratbjerggård are Kvindhøjene, original 4, now only two left, one rather large. Two other large hills are in the heath to the east.
Demolished or destroyed: 12 hills, only two of these were in the southwestern part of the parish.
Source: Trap Danmark, Ringkøbing amt, 1965.
 photo Hee kirke 2003: grethe bachmann
photo Hee kirke 2003: grethe bachmann





























