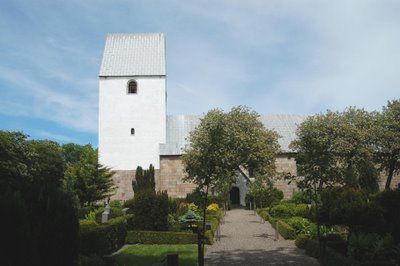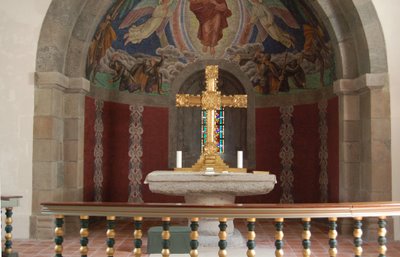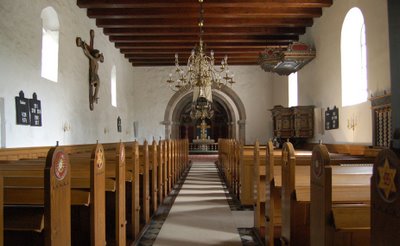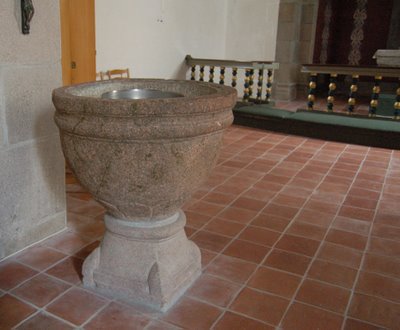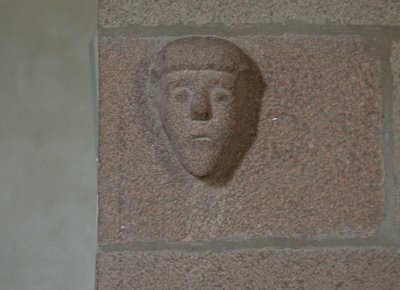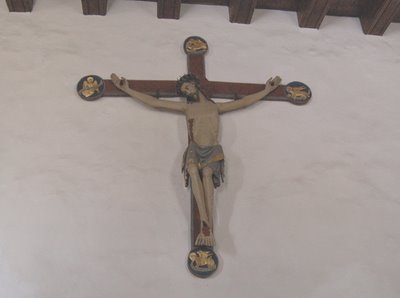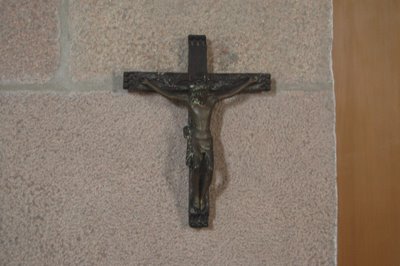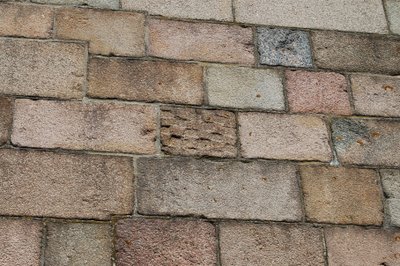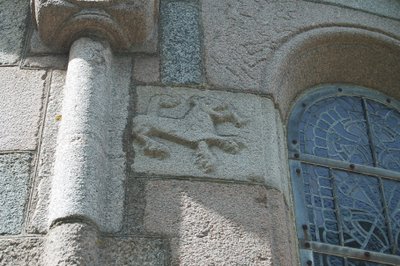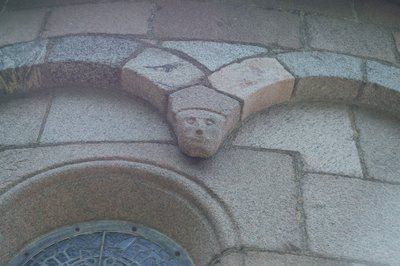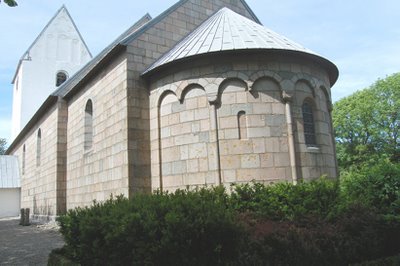 |
| Gjorslev, foto: stig bachmann nielsen, naturplan.dk |
Gjorslev Manor
Gjorslev is situated in the eastern part of Zealand in the Stevns region, 17 km south-east of Køge. It was built ab. 1400 by the Roskildebishop Peder Jensen Lodehat. Some changes were made in the Baroque period and later, but in general it is considered one of the most well-preserved examples of Gothic secular architecture in Denmark. Gjorslev is a unique European building.
The majestic main building rises in a flat east Zealand landscape, surrounded by moats on all four sides. The building material is mostly the limestone from Stevns cliff, mixed with monk bricks. The big Gothic building had originally stepped glare-gables and a tower with arrow slits. The large central tower is seven storeys high.
Gjorslev's plan is unique in European architecture, and it is only found similar in the five-towered church in Kalundborg (Zealand), which has the same basic plan. The base of Gjorslev is shaped like a Latin cross with the heavy tower in the cross-cutting and three short arms to the north, east and west. and a longer south wing. Rebuildings have removed some of Gjorslev's medival touch, and the interior is more marked by the shifting tastes, although many medieval rests are preserved. This is mostly seen in the cellars, where the cellar in the southern cross arm shows a genuine Gothic architecture. The several halls distinguish themselves with vaults, supported by slender granite pillars. The stair-tower connects the storeys and leads up to the domed hall in the central tower. From the migthy overvaulted hall well-preserved doors lead out to rooms and halls in the cross arms.
 |
| Gjorslev, Bredgade, foto: stig bachmann nielsen, naturplan.dk |
The park is laid out as a socalled English garden plan in the middle of the 1800s. Among the free-standing trees in the park is usually emphasized the oldest example of one of the huge Californian conifers, brought here in the 1850s. East of the main building are the pretty red halftimbered farm buildings along
Bredgade. They origin from 1713. There is public access to the park.
History and Owners:
Gjorslev got its name after a now disappeared village. It belonged in the late 1200s - according to Arild Huitfeldt - to the
væbner Rane Jonsen (Rani) who is famous for the history around king Erik Klipping's murder. He was executed in 1294 at Roskilde. In the
jordebog (register book) of the Roskilde bishop ab. 1370 is mentioned the main farm G. with half the village-land belonging to the bishopric, which had already a strong castle here. The bishop Peder Jensen (Lodehat)(+ 1416) built here the oldest part of the still preserved building and was in the 1500s called
fundator castri Giordsleff. In the
jordebog is G. mentioned as a
fogedi (exactio), later more often as a vasalry.
 Middle Ages:
Middle Ages:
From the bishop's vasals were: Johannes Absalonsen (Ulfeldt)(+ 1396), before 1389; his brother-in-law hr. Niels Iversen (Rosenkrantz) of Hevringholm (+ before 8/9 1413) 1396-97; Jep Halvegge 1461, Folmer Jepsen 1470-74, the
væbner Laurens Knob 1479-89, Tetz Jensen Rosengaard (+ 1544), Søren Daa (+ before 1511) 1493-95; and Niels Vincentsen Lunge (Dyre) of Asserstrup (+ 1552) 1519-23. One Mester Laurids is said to have Gjorslev as a vasalry twice; hr. Knud Jørgensen Rud of Vedby and Møgelkær (+ 1554) also twice, the last time he left the vasalry in 1529, whereafter Jørgen Rosengaard (+ 1532), a sister's son of bishop Lage Urne had the vasalry in 1529-30; Knud Ebbesen Ulfeldt (+ 1540) in 1530-36 and Børge Trolle of Lillø (+ 1571) in 1536-37.
 Reformation time and after:
Reformation time and after:
In 1537 the Lutheranian diplomat from Pomerania Peder Svave was vasal at G., which estate the king conveyed to him as a free property, after P.S. had committed himself to stay in Denmark and marry a Danish wife. Peder Svave died as a
rigsråd (state counsillor) at G. in 1552, but was survived by his wife Else Svave (+ earliest 1563); she left two daughters: Margrethe Svave (+ unmarried 1594 at G.) and Elsebe Svave (+ 1612). The last mentioned married in 1571 Vincens Juel of Hesselmed (+ 1579). From their children Peder Juel (+ 1612) inherited G., but since his marriage to Jytte Gyldenstierne (+ 1642) was without children, the farm went to his sister Ellen Juel (+ 1619), married to Jens Bille of Vrejlevkloster (+ 1617.) Their son Vincens B. inherited G., but sold the farm in 1630 to
rigskansler Just Høeg (+ 1646), who extended G.'s land by abolishing the village G., except two farms. His sickly son Stygge H. (+ latest 1685) inherited probably G., but even his marriage to the rich Anne Marie Grubbe was not able to save his economy, and in 1663 he had to leave G. to his creditors, from whom his brother, the diplomat Just Justesen Høeg (+ 1694) and his brother-in-law Henrik Juel of Lindbjerggård (+ 1707) were the most important.
 1600s:
1600s:
They sold G. already in 1664 to the Holstein merchant, Joachim Irgens (Jürgens), who from 1637 had been a valet to Christian IV and later was the owner of a mine, where he had given the Crown several hundred thousand
rigsdaler, and because of this he was given some Crown estate; he was knighted in 1674 in the name von Westervig. During his ownership the rest of the G. village was broken down and the land placed under the main farm. In the 1660s I. had an economic regression, and in 1672 he had to pawn G. to the Dutch trading company Schardinell in Amsterdam. After I's death in 1675 his widow Cornelia Bicher (+ 1708) had to renounce G. to the owners of the Dutch trading company, who in 1678 made imports in farm and estate and in the same year conveyed it to queen Charlotte Amalie, who also bought Søholm and Erikstrup and more often stayed at G.
 |
| Stevns Klint (cliff) |
1700s:
At the queen's death in 1714 G. and Erikstrup went to her daughter princess Sophie Hedevig, who already in 1716 exchanged these farms with Dronninglund, Dronninggård and Børglum kloster to her brother Frederik IV, who let the estates furnish as
ryttergods. (military cavalry). In 1743 the Crown sold G. with Søholm and Erikstrup to ex-supercargo in Asian company Christen Lintrup, who in 1756 was knighted in the name
de Lindencrone and in 1763 had the estates established as an entailed estate. L. worked with energy to improve the estate; he introduced potato-cultivation, he reduced the villeinage, which he terminated in 1767, and he introduced the copyhold in 1769. These reforms did not work as expected, and the wealth of the farmers declined. After L.'s death at G. in 1772 the estates went to his son
, kammerjunker Johan Frederik L. (+ 1817), who by royal confirmation in 1791 let them substitute and sold them in 1793 to later
etatsråd Jacob Brønnum Scavenius (+ 1820), who had earned a great fortune in India and now continued the reforms of his predecessor with great skill and good results. ( replacement of the farmers' land and their farms, protection of the forests, improvement of the limestone-production on the Stevns cliff).
 |
| Gjorslev, Bredgade |
1800s and present day:
Scavenius left after his death important scientific collections and a big book collection. After his widow, Karine Lucia Debes' death in 1825 the son, later
kammerherre, Peder S. took over G. (knighted 1843). He was an independent conservativ politician, he had scientific interests, esp. astronomy and was a great book collector. In a will he founded the Scaveniusske Fideikommis. The family Scavenius owned G. until 1925. From 1925 until the present day it is in possession of the Tesdorph family.
Holtug Church

Holtug church, once a seamark, is placed solitary and high. It has a
Romanesque nave, a late Gothic longhouse choir ,a sacristy and a later
built porch. The Romanesque nave is a limestone-ashlar building, of
which only the longwalls are preserved. From original details are from
the porch loft a bricked-up round arch window visible to the west in the
south wall. In an ashlar, probably from the original choir, is a rune
inscription "Tirad ristede" (meaning: Tirad made the runes), which His rather early (ab.1400-1450). The Romanesque choir was replaced by a longhouse choir and at the same time three bays crossvaults were inserted in this and in the nave, of which only the western with trifoil-ribs are partly preserved, while the others have been rebuilt later (in 1637 the vault above the half of the nave had fallen down). Somewhat later than the longhouse choir the sacristy to the south was built in limestone-ashlars, the tiled roof gable has three tall steps and some large glares. The room is covered in a vault, which reminds about a crossvault at Gjorslev manor. The late Gothic western tower from ab. 1500-25 is in limestone and a little tile. The crossvaulted tower room has to the west a large flat-curved window and a contemporary stairhouse to the south. The gable field-glares are various; to the east simple high glares, to the west a storey-divided system in south Zealand type. In the walls of the bell storey are several names and dates, fx 1523 ( one rune inscription and a date 1414 are false). The porch to the south is without style, probably from the 1600s.
 |
| The runes on the wall of Holtug church |

The altarpiece is a painting from 1821 in a neo Gothic frame with two wings, added in 1922. The chalice is with engraved year 1609. Late Gothic ore candelabres, ab. 1550. Limestone font from 1922. A neo Gothic wooden font replaced ab. 1850 "a flying angel with the baptismal dish in her hands" from 1749, and a stone font is mentioned in 1716. A foot from a font at a farm in the village might be from the church, like a basin which from Gjorslev park came to Magleby church. Upon a grave of a parish priest from 1928 stands a Romanesque granite basin, possibly a font, which origins from Holtug, but until 1922 it was in Store Heddinge. A crucifix figure, a fine carving from ab. 1650-1700 hangs in the nave. A pulpit from ab. 1825 with new evangelist-paintings. A parish clerk stool from ab. 1630-40. Bells 1) 1665 by Hans Meyer, 2) Bell from 1723 or 25 by Fr. Holtzmann, recast 1894.
Several gravestones, a portraitstone in Gotland limestone from Morten Busser's workshop, 1552; on the church yard a family grave for the Scavenius-family. In 1922 and 1928 were found Romanesque graves in limestone-ashlars. The last is now at Stevns Museum in St. Heddinge.
From Holtug parish:
Is Jepsen who had a columbine flower in his shield is mentioned 1470 and 1474 in Holtug.
In Holtug was in the late 1600s a farm (manager), which belonged to queen Charlotte Amalie, who in 1687 had a royal confirmation that it must be laid under Gjorslev. While princess Sophie Hedevig owned this estate, was from its land established 3 farms.
Bredeløkke was earlier a farm under Gjorslev.
Holtug skanse (military defense) at the beach north of the church was repaired at the war-start in 1675, but was in 1667 mentioned as being delapidated.
Listed prehistorics: at Holtug mark (field) north of the village is the large
Skjoldshøj, east of the village another hill. At the fields of Gjorslev near the beech forest is
Børnehøj. In the south-east corner of
Gjorslev bøgeskov (beech forest) are 2 lesser hills, and in the western part of the forest, in connection to the large group at Møllesø in Magleby parish is an oblong group with 14 hills, mainly lesser round hills, 2 are long hills like the 51 m long
Fruerhøj.
Demolished or destroyed: At Holtug field 2 possible stone cists and 7 hills. At the fields of Gjorslev 4 hills and in the forests 5.
On the beach at
Gjorslev Bøgeskov is the stone
called
Blak.
Names from the Middle Ages: Holtug (1261 Holthøiæ, 1302 Holtogh, ab. 1370 Holtwæ); Gjorslev (ab. 1370 Giordslef).
Source:
Trap Danmark,Præstø amt, 1955; Politiken, Danmarks slotte og herregårde, Niels Peter Stilling, 1997.
















