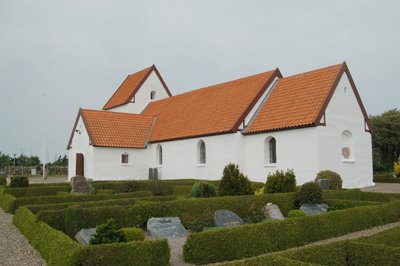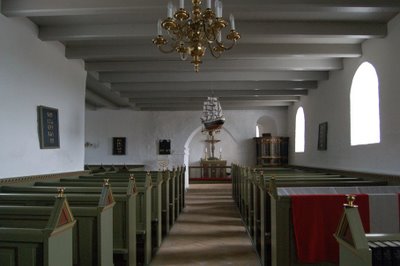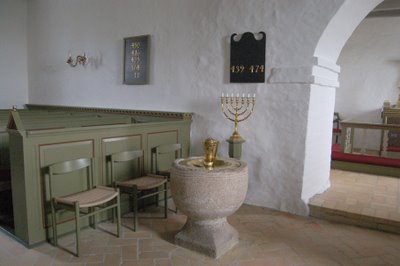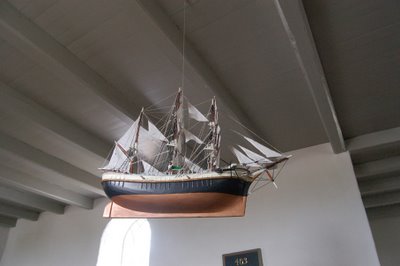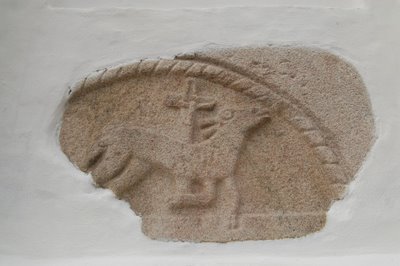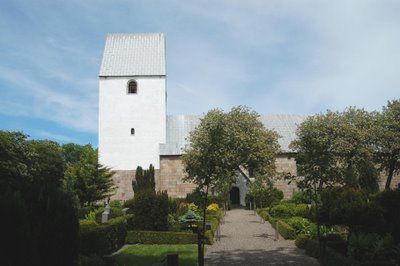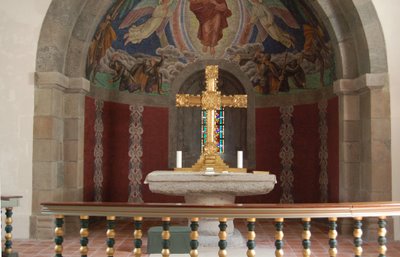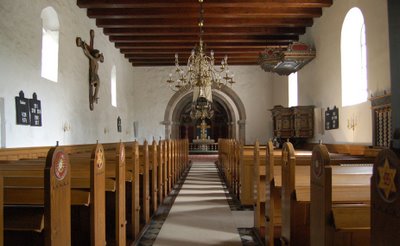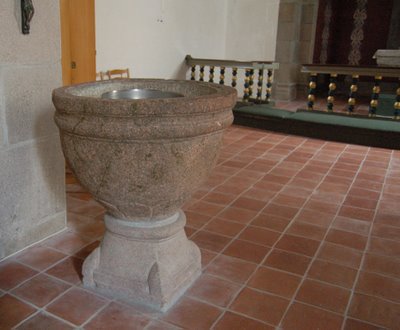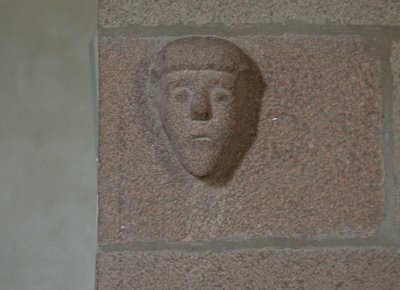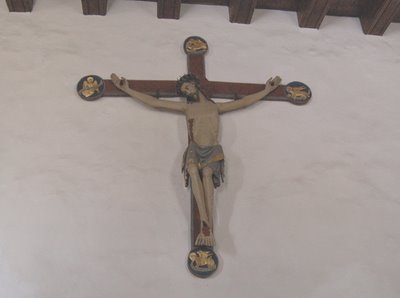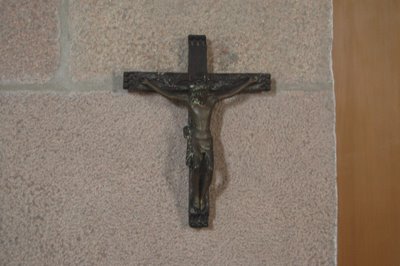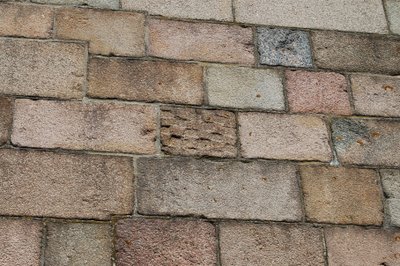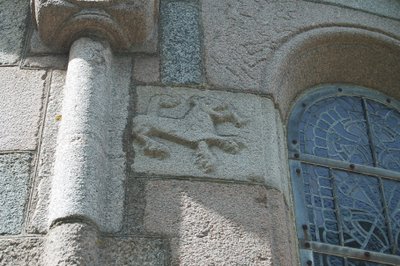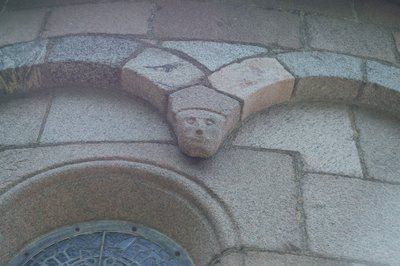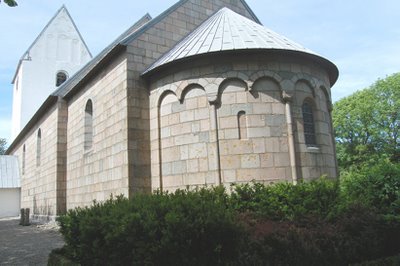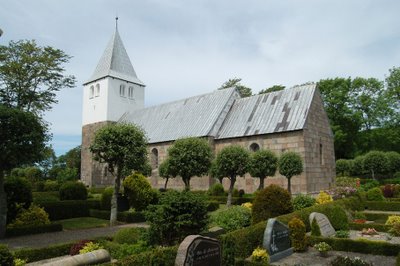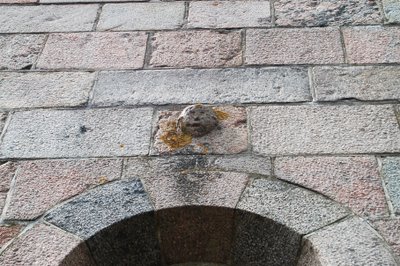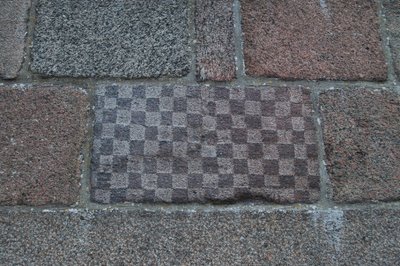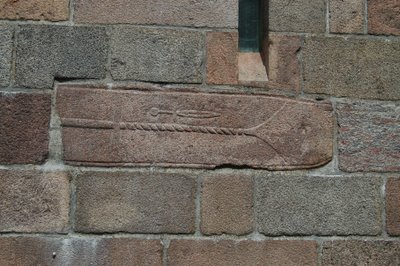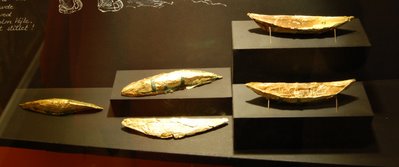 Kettrup church in 2006, usually the tower is white-chalked.
Kettrup church in 2006, usually the tower is white-chalked.
 Interior
Interior
 Granite baptismal font from 1100s
Granite baptismal font from 1100s
 Pulpit from 1573
Pulpit from 1573
 Chessboard
Chessboard
Kettrup church has a Romanesque apse choir and nave, a late Gothic tower to the west and porch to the south. The Romanesque building is in granite ashlars. The granite part of the church is from the 1100s like the granite baptismal font, tower and porch in bricks are from ab. 1500.
Both doors are preserved, the south door round-arched, the north door straight. The original windows are kept in the apse and in the north wall of the choir. The apse has inside a later built monk bricks vault, while the re-walled apse arch has Romanesque
kragsten. (profiled edge stones) The circular choir arch has a profiled Attic base and profiled
kragsten. The Triumph wall is partly dressed in ashlars. About 1500 a late Gothic tower of the same broadth as the nave was built in re-used ashlars and yellow monk bricks. Its bottom room has an octagonal cross vault and a pointed tower arch. A door in the middle storey stands without a stairway. The smooth gable and the faced walls are probably from 1801 and the porch is very likely from the same time as the tower but without details. The building was restored in 1923-24 ( plus renovations in 2006) .On the southern wall are two chessboard patterns.
The altar piece from 1612 is a
højrenæssance High Renaissance (
in DK ab. 1580-1610) with Tuscany pillars . In the middle field is placed a small house altar piece from 1561, a Netherland work with biblical alabast reliefs. The Romanesque chorus arch is preserved, the stools are from the 1600s. In the middle of the altar piece is a small house altar from 1561 in alabast reliefs from the Netherlands, given to the church by the owner of the manor Aagard, who also gave the pulpit in 1573. A Romanesque granite font with a pyramid foot with archades and animal ornaments. A south German baptismal basin from ab. 1575. The pulpit is from 1573 and likely aa Aalborg-work, in
ungrenæssance, early Renaissance(
in DK from 1400-1500) with the coat of arms of Henrik Gyldenstierne, Lisbeth Brahe and Mette Rud. Pews from ab. 1600.-25, the upper pews with Ionian pilasters. A large, probably late Gothic coffin with heavy iron mounting and lock. A church bell from the 1300s, no inscription, Gothic shape.
Names in the Middle Ages and 1600s:
Kettrup (1401 Kætthorp, 1447 Kæætrop); Øslev (1470 Øsløff); Husby (1467 Hwsby); Trustrup (*1487 Trudstrup); Drøstrup (1458 Drostrup, 1477 Drøstrvp); Korsholm (*1320 Korsholm); Øster & Vester Keldgård ( 1488 Kielgard, 1552 Westre Kieldgaard, 1664 Øster Kieldgaard); Kragholm ( 1467 Kraagholm, Kragholm); Skærpinggård (1466 Skyerping) Studsgård ( 1664 Stubsgaard); Siggård( 1467 Siigord).
Ågård belonged for a long time to the family Gyldenstierne. The ex-marsk Erik Nielssøn Gyldenstierne of Ågård is mentioned in 1355, where he had to give the king most of his estate, while he still had Han herred and Næsbo fjerding as a vasalry of the Crown. His son Niels Erikssøn died ibefore 1388, his widow Christine was the owner of Å. in 1388. The son Peder Nielssøn (+ between 1409-1412) inherited Å., but also his brother Erik Nielssøn Gyldenstierne of Tim wrote himself as the owner of Å. in 1423 and 1426. He possibly only had a part of Å. and administered it for his brother's son, Niels Pedersøn (+ ab. 1456), who possibly was not yet of age. In the rebellion in 1441 Å. was burnt down and a contemporary tting-witness tells that Niels Pedersen "kom aff sin gardh icke wthen meth en staff i sin handh" (he was completelty ruined). He wasn't a poor man though, since he inherited much estate, i.e. in Han herred and Hannæs, and his son,
rigsråd Mourits Nielssøn of Ågård (+ 1503 or 1504) was an eager collector of estates, he owned about 600 farms; i.e. in the nearby area of Ågård he inherited 76 farms. His widow Margrete Turesdatter Bielke died in 1507, and Å. went to the only child Anne Mouritsdatter, widow after Oluf Stigsøn Krognos. A few years later she married Predbjørn Claussøn Podebusk (+ 1541). Anne died in 1545, and in the division of the estate after her in 1550 her son of first marriage Mourits Olufsøn Krognos got one half of Ågård, the other half went to her only child of second marriage Jytte Predbjørnsdatter Podebusk. Her husband, the last Catholic Odense-bishop Knud Henriksøn Gyldenstierne (+ 1568), gathered Ågård estate by buying his brother-in-law's half-part. After this came the son
admiral Henrik Gyldenstierne (+ 1592) and his son Knud Gyldenstierne, + childless in 1627. His widow Sophie Lindenov sold in 1630 Å. to her mother Margrete Rosenkrantz, widow after Hans Johansen Lindenov. Later various owners: family Rantzau, Benzon, Hviid, Mylius, Roulund etc.
Between the country road and the main building of Ågård is an overgrown
voldsted (castle bank), a large medieval work of two almost square banks with moats, surrounded by a moor
(originally a lake), which was diked by still partly preserved dikes.On the northern bank are still raw boulder foundations and monk bricks. Probably origins from a four-winged plan, but it has not been possible to decide whether these ruins are from the building which was burnt down in 1441. In the moor are some driven in posts. The plan can be registered as a castrum-curia-plan.
In a letter from 1320 is said the Korsholm is owned by the monks of Vitskøl.
In 1467 it is witnessed that Kragholm and all its estate was given to Vor Frue altar in Kettrup Church for masses, which Mourits Nielsen Gyldenstierne of Ågård's ancestors established in the old days.
South of Kettrup is a hillside named Skt. Jørgensbjerg, where was a battle 6/6 1441 between Christoffer of Bayern and the rebellious north Jutland peasants. The peasants, who was lead by the nobleman Henrik Tagesen Reventlow, suffered a bloody defeat. A folksong accuses the
morsingboer and
tyboer (people from Mors and Thy) of having let down the
vendelboerne (people from Vendsyssel), but this cannot be proved. 15/7 1945 a memorial was raised in Husby Hole.
Listed prehistorics: a long dolmen without a chamber at Vester Keldgård, a passage grave Klovenhøj with a 3 1/2 m long chamber with two cover stones south of Kettrup and 19 hills, of which two at Husby are rather large.
Demolished or destroyed: Not less than 126 hills, most of them on the hillside in the eastern part of the parish.
At Husby Hole was a sacred spring, Skt. Jørgens Kilde.
Source: Trap Danmark, Thisted amt, 1961.
photo 16 June 2006: grethe bachmann













