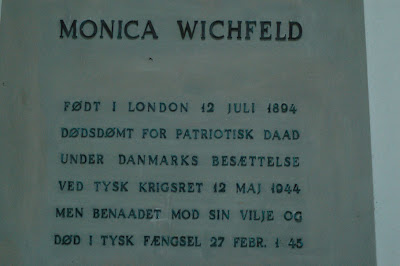
Selsø Manor

Selsø Manor

Corner of Selsø Lake

A little harbour by Selsø

Selsø church
Selsø Manor
Selsø is first mentioned in the historic sources in 1288 in the Latin term "curia" referring to a larger manor. It belonged to the bishop in Roskilde until the reformation 1536 - and until 1556 to the Crown - but in 1559 it came to rich noble family Ulfeldt. Jacob Ulfeldt moved the manor away from the church to its present position, and he built in the 1570s a new Renaissance main building in red monk bricks from the demolished convent in Roskilde, St. Clara, where he in 1571 bought 1/2 million bricks.
The main building was surrounded by moats and a pointed block wall with towers in the corners. Later Selsø Manor was marked by a rebuilding in 1728-34. The main building was "freed" for its Renaissance decoration and tower. The old porthouse was replaced by the present square portbuilding in early Rococco style. After a thorough restoration in the 1970s the main building appears again in its former glory untouched by the "bessermachen" in the 1800s.
Selsø Manor was in 1972 rented by herregårdshistorikeren (Manor historian) Bernhard Linder , who established a manor museum in the main building. Riddersalen (The Great Hall) is remarkable with a stuccato loft and marbled panels from the 1730s. Here are also several paintings from the 1700s by the Dutch artist Hendrik Krock. In the vaulted cellar from the 1500s is a big kitchen which is often presented as Denmarks oldest manor kitchen with open fireplace and walled laundry. Besides alternate exhibitions are exhibitions of old agricultural tools, weapons and domestic utensils.
Selsø Church
Selsø church was built as a round church ab. 1150, but was rebuilt in ab. 1250 where only the apse was left from the old church. The porch is from ab. 1400 and the tower from ab. 1500.
The church has a beautiful position on a hillside by Selsø lake, which is the rest of a corner of Roskilde fjord. Here was the island Selsø which in the early Middle Ages belonged to the church in Roskilde, and Selsø church was supposedly built as a round fortificated castle church during the troubled period in the 1130s and the 1140s in which the bishops and other important clerical people supported the alternate pretenders.
While Selsø Manor was a church estate it was placed close to the round castle church, but later it was moved to another position. Still it is placed only a few hundred meters from the present church. The inventory in Selsø church is marked by the neighbourhood of the family Ulfeldt. A couple of herskabsstole ( Lord of the Manor stools) are dated 1593 with Ulfeldt and his wife's coat of armour. The pretty Renaissance altar piece is given in 1605 by Mogens Ulfeldt who also gave the special octagonal baptismal sandstone font decorated with angels' heads.
photo september 2008: grethe bachmann


























