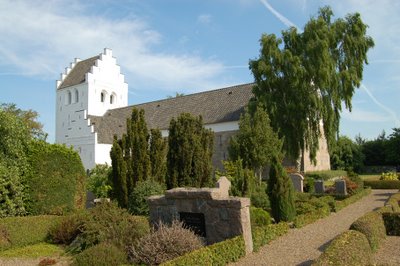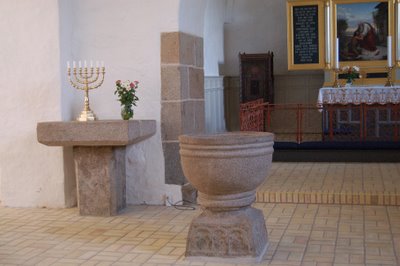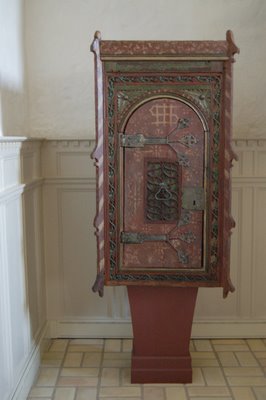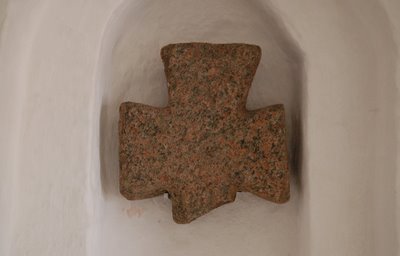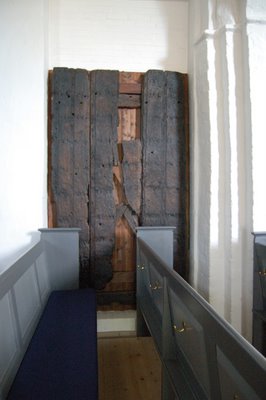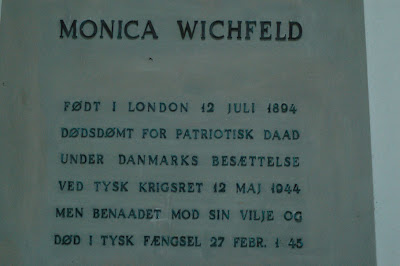
Rolsø Church in Vrinders, ab. 20 km west of Ebeltoft

interior
Rolsø church in Vrinders is a new church, built in 1907, and in connection to this the old church in Rolsø was demolished. Luckily it is a rare event to demolish the old historic churches in Denmark. The new church is built in Romanesque style and the demolished material from Rolsø church was used in the wall work. The inventory comes partly from the old church. Late Gothic altar candles with traces after three lions. A Romanesque granite font with double tovstav (rope decoration), foliage and human heads on the foot - in 1906 rests of an original red and black ornament was found. South German baptismal basin from 1575 and a pulpit from 1664.
Although the old Rolsø church was demolished the medieval porch in monk bricks was kept. In the north by the nave a wall with two round arched windows was built. The white-chalked building is now a chapel of rest and is placed upon the idyllic church yard which is still in use. In the building is the former altar piece and a pieced-together epitaph. Upon the wall is a small limestone with the paternal and maternal coat of arms of Hans Skade of Rolsøgård and Ingeborg Sparre. The church yard is surrounded by granite boulder dikes and equipped with a køreport (driving gate) and a gate between three Renaissance pillars. Close by is a wooden bell frame.
The demolished church in Rolsø had a Romanesque choir and nave in granite boulders, a Gothic extension with styltetårn (stilted tower) and porch. The communion table was raw walled. The altar piece was a Gothic velvet triptychon. The church had two bells, one small and without inscription from the Middle Ages and the other - which is now farm bell at Rolsøgård - was casted by "Knud Riise ved Tønsberg."

Vrinders, landscape and farm.
photo 2006
Names in the Middle Ages:
Rolsø (1328 Rolfsyøø); Vrinders (*1486 Wrindes, 1501 Wrynnesby); Andrup (1552 Anndrup); Skovgårde (1458 Schoffgard); Rolsøgård(*1486 Rolsøgaard).
Rolsøgård, farm/manor, belonged 1328 to hr. Jens Hviding, 1448 to Morten Nielsen (Vognsen of Stenshede), 1511 to Gunde Nielsen, 1561 to his son Jørgen Gundesen of Sostrup; with his sister Inger the manor came to Mikkel Nielsen (Hvas of Gerholm), whose daughter Margrethe brought it to Erik Krag (+1606); his son Jørgen Krag (+1643) sold it to Hans Skade, who still owned it 1638; his son-in-law Vogn Hvas (of Skørholt) was the owner in 1655-62, hereafter his widow Kirsten Skade 1669 and her brother-in-law Jesper Vognsen (of Stenshede) (+1687). His son Jens Vognsen exchanged it 1689 to his brother-in-law ritmester (captain of horse) Otto Andreas von Lindenquist (+1692), who 1691 sold it to Bodil Pedersdatter (the same Bodil, who built Rødegård in Vistoft parish), the widow after Poul Nielsen of Strandkær, but the deed was 1693 by his heirs conveyed to Hans Jacobsen of Lyngsbækgård, whom she had married. Later the estate belonged to the family Gersdorff and several various owners up till present.

Dolmen, Vrinders
Listed prehistorics: two round dolmens with overturned cover stone at Rolsøgård, and in the southeastern corner of the parish a pentagonal dolmen chamber where the cover stone has skålgruber (hollows).
Demolished or destroyed: 5 dolmens, a passage grave and 8 hills.
At Andrup was a burial site from early Roman Iron Age.
Source: Trap Danmark, Randers amt, 1963.
foto Rolsø Church 2003 & Vrinders 2006: grethe bachmann





