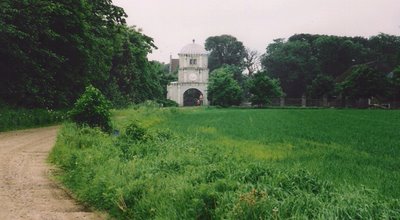
Hvedholm
photo 1999:gb

Helnæs Lighthouse
photo 2005:gb
Hvedholm was possibly once a king's manor. In the 1400s it was privately owned, and Laurids Jensen Panter of Løgismose (+ latest 1432) was probably the owner. Løgismose was also owned by Laurids Jensen's father Jens Pedersen Panter, who was a landsdommer (High Court judge) at Funen in queen Margrethe I's time and whose paternal grandfather was the wellknown hr. Laurids Jonsen (Panter) who was a drost of Christoffer II and one of the leaders of the rebellion against this king. The powerful magnate achived mush estate as a pawn during the disintegration of the kingdom - among this also some estate at Funen and he probably also achieved Horneland with the Royal manor Hvedholm which after him was inherited by his family.
Laurids Jensen Panter's widow Mette Pedersdatter Present was married the second time to Eiler Hardenberg (+ latest 1475) and the third time to Engelbrecht Albrechtsen Bydelsbak of Torbenfeld. After her ownership Hvedholm is in 1475 mentioned for the first time where it came to the widow after her son of second marriage, hr. Joachim Hardenberg of Løgismose, fru Mette Bertelsdatter Tinhuus (+ earliest 1500) . The son Erik Hardenberg inherited Hvedholm but he was killed young in Ditmarsken in 1500 and his widow Anne Corfitzdatter Rønnow was at the manor in the following years until it went to her son Jacob Hardenberg, who gradually achieved large estate in the area - Arreskov and Sandholt which he got via his wife Edel Bille - and Holme Kloster which he bought from the Crown. Hvedholm was then still a simple half-timbered building.
Hvedholm's older main building was built as a three-winged plan, it was finished in 1588 and was situated in the same place as the present building. After a fire in 1681 it was rebuilt . In 1878-82 Hvedholm had a thorough rebuild and although the outer walls from the old building still remain the outer look was changed into French Renaissace from the beginning of the 1600s.
From 1557 unil 1928 Hvedholm was owned by the Bille-family, but was taken over by the State in 1928 and established as a mental hospital, which was abolished in the 1990s. In 1996 the building was bought by the married couple Lokdam and established into a herregårdspension (manor bed and breakfast) with a restaurant in the main building.
Source:Danske slotte og herregårde Sydfyn, bd. 8; Niels Peter Stilling: Danmarks slotte og herregårde.



Horne Church, 7 km west of Fåborg
Horne church is the only round church upon Funen, it is placed beautifully with a wide view over Helnæs Bugt( Bay) and Lillebælt. It was built as a round church in 1125-75, with an eastern extension from ab. 1400 and a porch, a western extension and a tower from ab. 1500. The highly placed church is the centre of the pensinula Horneland. The granite walls are over 2 meters thick and stand in the height of 10,5 meters. In the top are preserved several small gun slits, but the upper storey's fortification disappeared when the church was rebuilt in the Gothic period. The powerful square tower is in granite boulder at the bottom and monk bricks up to the late Gothic round arched frieze. The upper section of the tower is Renaissance. The shingled spire is from the beginning of the 1700s.
The interior is marked by the connection to Hvedholm manor east of Horne village. Preben Bille-Brahe paid for the inventory which is either Classistic or Empire and it reminds much about the interior of the neighbouring church Dreslette. The most interesting artefact is the pulpit in marble made after drawings of the sculptor Bertel Thorvaldsen. The Classistic interior is in light colours with a brækket (eggshell) white as a basic colour and with gilded ornaments. The stools and the gallery are accentuated in blue. There are some older pieces in Horne Church, among those a late Gothic crucifix from the beginning of the 1500s and two heavy brass candlesticks which were given to the church in 1640 by Jørgen Brahe and Anne Gyldenstierne of Hvedholm. The church is a burial church of the noble family of Hvedholm which was a very important estate in that period. The oldest burial monument belongs to Frants Bille (+1563) . Below the choir is a walled burial vault where among others Anna Gyldenstierne (+1677) and her husband rigsråd (councellor of State)Jørgen Brahe (+1566) is buried. The very rich Jørgen Steensen Brahe ("the little king of Funen") and Anne Gyldenstierne left several building workds at Funen: Brahesborg by Assens and the beautiful Horneport (gate) from 1637, which leads to their main estate Hvedholm.
At the church yard is a burial chapel which Preben Bille-Brahe let establish for himself and his family. In the chapel stand his and his three wives' coffins and sarcophagus' for members of the family.
Source: Trap Danmark, Svendborg amt.
photo 2005: grethe bachmann























