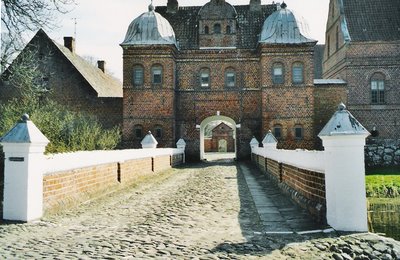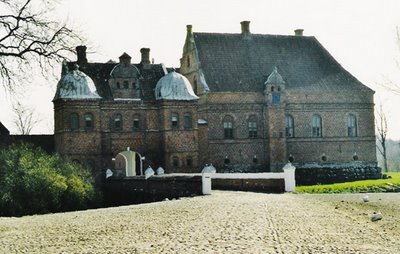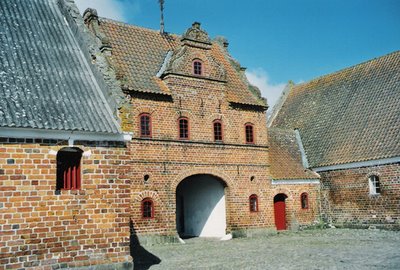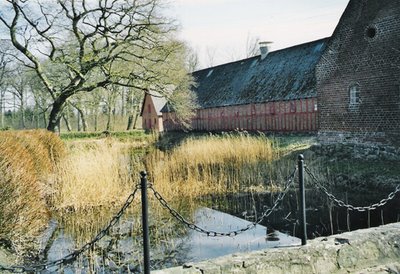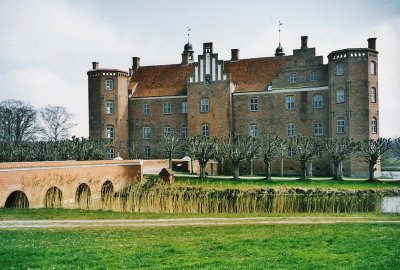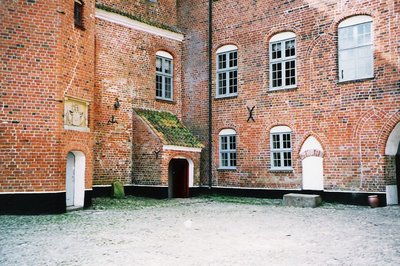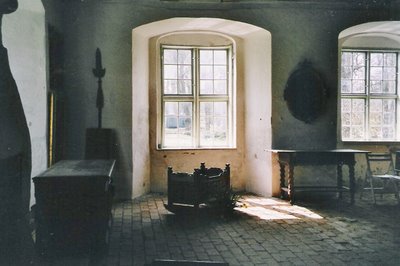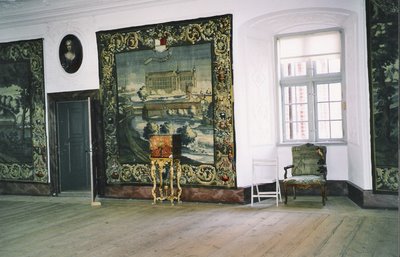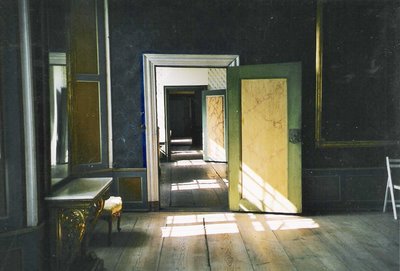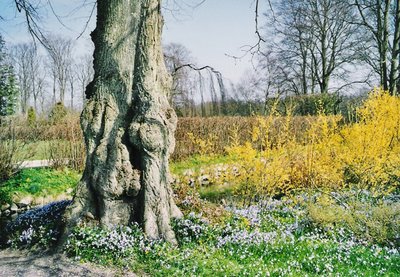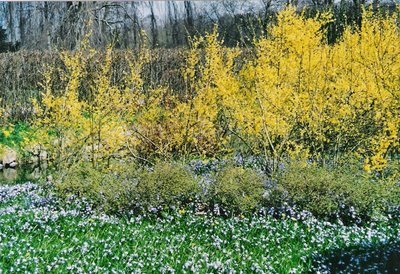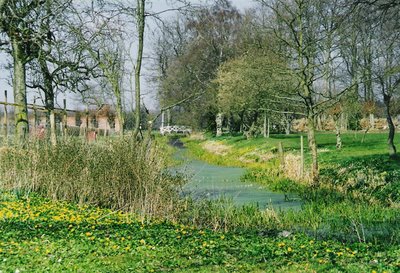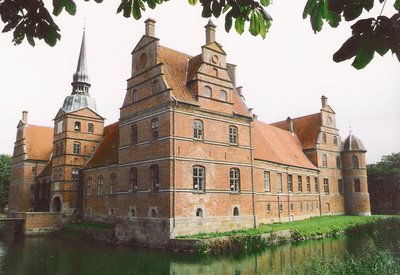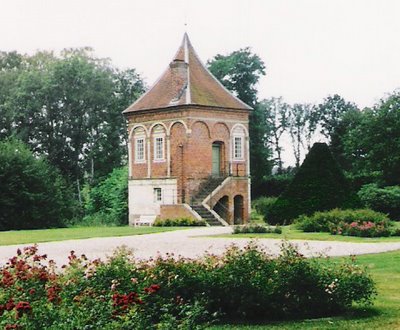
Tjele, northeast of Viborg, Jutland
Tjele is one of Denmark's national treasures. The main building is one of the oldest manor buildings in the country.
Tjele's earliest building, the south wing was built by Laurids Mogensen Løvenbalk ab. 1480. The addition to the late Gothic stone house, the east wing, was built ab. 1500. In the second half of the 1500s the east wing was extended and built together with a new gate wing. Above the gate is a tablet with inscription that Jørgen Skram and Hilleborg Daa let this wing build in 1585. The modest west wing was built ab. year 1600.
The interior of the main building is marked by the French Empire style, but the building has no public access anymore. Tjele is surrounded by large farm building blocks almost hiding the old pittoresque manor. In the earlier bailiff house is established an exclusive restaurant with international ambitions.
History:
Tjele belonged in the 1400s to the Jutland noble family Løvenbalk. At Mogens Løvenbalk's death in 1536 Tjele was confiscated by his brother-in-law Erik Skram, who claimed that hr. Mogens had lived in an illegitimate relationship with the "Scot Woman Genete Cragengelt." One hundred years later Tjele was sold to Erik Grubbe, whose youngest daughter Marie in 1660 was married to Ulrik Frederik Gyldenløve, count of Laurvig (1638-1704) viceroy of Norway, the son of king Frederik III of Denmark and followed him Norway in 1664. She had relationships with her husband's secretary Joachim Lambert, the Frenchman Blanquefort and her brother-in-law Stygge Høeg. In 1667, the spouses separated: as adultary was punishable by death, she thanked her spouse for her life. She was divorced by permission of the king in 1670, and was allowed to remarry and keep her fortune. In 1673, her father arranged an new marriage and in 1685 she was married to the noble Palle Dyre. When her relationship to the coachman at Tjele, Søren Møller was discovered, she was put in house arrest until the divorce was completed, was desinherited and lost her right to marry in Denmark. She then married her lover in Holsten in Germany instead.
The couple lived in powerty until they were given a home at Falster by the Queen dowager Charlotte Amalie of Hesse-Kassel. After the death of the queen dowager (1714), she lived on charity. Marie once said to Ludvig Holberg that she was happier with her third spouse than with any other.From 1697 they live in a little house at Møn and Søren did some work in connection to the king's seamen. From 1706 they lived in Borrehuset at Falster east of Stubbekøbing, where they took care of the ferry traffic across Grønsund to Møn - and at the same time they had a small innkeeping where people could overnight. Søren was twice the alleged father, while they were married. In 1711 Søren shoot and killed a man, and for this crime he was convicted three years imprisonment with hard labour at Bremerholm - and after this he was sent to Kronborg in connection to the work at the fortifications of the castle, and he probably dies here. Very little is known about Marie's last years, but it is known that she receives poor relief in 1714-16. Her burial place is not known, and the Borrehuset does not exist anymore.
It is often ignored that Marie Grubbe's tragic fate, described in literature, in reality was an image of the Danish nobility's degeneration in the late 1600s. But Maries' fate was nothing compared to her sister Anna. At the death of Erik Grubbe in 1692 Anna inherited the estate. She was married to the infamous witch hunter Jørgen Arenfelt of Rugård. He soon shut up his wife and lived the good life with various mistresses. In 1698 Arenfelt had to give up Tjele to the not less dissolute Gert Didrik von Levetzau, who is said to be horseriding each night at Tjele in the dunghil with his rejected bride. After his death in 1737 Tjele was sold to Chr. Ditlev von Lüttichau. Tjele is today owned by the eight generation of the Lüttichau family.
Marie Grubbe is a wellknown figure in Danish literature:
Hans Christian Andersen: 'Chicken Grethe's Family', a fairy tale about Marie Grubbe
Steen Steensen Blicher: (1824) 'Brudstykker fra en landsbydegns dagbog'. ('The Diary of a Parish Clerk and Other Stories')
I.P. Jacobsen: (1876) : 'Fru Marie Grubbe'.
Juliane Preisler: (1994): 'Kyssemarie' ('The Kissingmary')
Ludvig Holberg: met Marie in Borrehuset in 1711 or 1712, when he was fleeing from the plague in Copenhagen, and he wrote an epistle about her. She was 68 years then and had married Søren, who was rather younger; he was about 50 years in 1712.
photo: grethe bachmann



