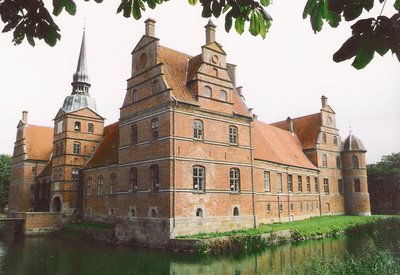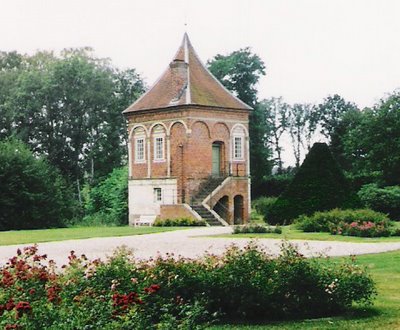
Rosenholm Castle, ab. 23 km north of Århus
The main farm Holm, which earlier belonged to Århus bishopric, came after the reformation to the Crown. Already in his first year of rule 1559, 7. April, king Fr. II exchanged property with the vasal at Koldinghus Jørgen Rosenkrantz (1523-1596). Rosenkrantz was in connection to Den Nordiske Syvårskrig appointed rigsråd in 1563 and belonged to the inner circle of the king. At king Frederiks death in 1588 Rosenkrantz became a member of the regency, and when Niels Kaas died in 1594, he was its actual leader. Jørgen Rosenkrantz died 9. april 1596, the same year Chr. IV became king. He was followed by his son the learned Holger Rosenkrantz. (1574-1642). His byname was partly due to the group of intellectuals he gathered around his self-appointed academy at Rosenholm. The line continued with his son Erik. In 1727 Iver Rosenkrantz took over the estate which he modernized. After his death in 1745 Rosenholm was without residents until 1802. The buildings have been restored many times several times. Since 1802 it was inherited in a straight line up till 1975 with baron Holger Rosenkrantz, died 1975 and his wife Carin, died 1996.Their son Christian inherited the estate.
Rosenholm is one of Jutland's magnificent Renaissance buildings, built and owned by the family Rosenkrantz since 1559. It is built in red monk bricks upon a plinth of carved granite ashlars. The gables with the circular glares and horizontal profiled bands are only known (in Denmark) from Holmens kirke in Copenhagen; they refer to the Dutch architect Peter de Duncker from the 1500s, who probably built the two earliest wings, the east wing from the 1560s and the western gate wing with gate tower and side pavillons from ab. 1575. The two storeyed east wing is the main wing of Rosenholm. To the east and to the moat the building is flanked by two projecting circular corner towers, which are the only fortification sections of the building.

The walls in the yard show clear traces from round arched arcades, which once made it look like an Italian loggia. No other Danish manor is that evidently influenced by the Italian Renaissance, but an Italian loggia is not the best choice in the Danish climate, and the arcades were bricked-up, probably already when the north wing was built in the 1580s. The windows of the east wing were all round arched. The wall work is divided by an abundance of decorative profiled cornices.
Above the gate of the west wing is an inauguration tablet with the coat of arms of the building master Jørgen Rosenkrantz and wife Dorte Lange. In the fine sandstone decoration, framing the shields, are the years 1562 or 1567 and below the latin PFECTV= perfectum = accomplished. The tablet has been moved and it probably refers to the building of the east wing. The west wing is dated to the 1570s. In the large bell of the gate tower is the year 1575 together with the names of the building master and his wife. The low gate wing is built in one storey flanked by two high rectangular pavillon buildings and in the middle the square gate tower with a copper covered spire. The west wing is decorated with a profiled horizontal wall band, and the gate tower and the side pavillons are richly decorated with cornice bands. The projecting gate tower divides the west wing in two long sections. In the yard the tall spire of the gate tower replaced in 1893 a tiled upper building with a small spire. In the pavillons are various windows, the southern with large round arched windows shows that the pavillon was a part of the residence, while the north pavillon with small windows was used for storing, and as a baking and brewing room.

The building of the north wing began already in the 1580s after hr. Rosenkrantz gave up his loggia. This wing is also richly decorated with cornices, and between two horizontal cornices is a characteristic broad pattern-walled band. The skilled master builder wanted to show his talents. He is probably identical to the bricklayer or master builder who in 1579-82 built the neighbouring Skaføgård for Jørgen Rosenkrantz since an identical wall decoration is found there.
The low south wing was built in the 1590s where it replaced a blocking wall. Except from the cornices the wing is without outer splendor, but in return the wing houses the largest and finest room: The Great Hall.
The inside is marked by Rosenkrantz' rebuildings in the 1730s and 1740s. Rooms with gilt leather tapestry, portrait paintings of the members of the Rosenkrantz family, furniture marked by Baroque, especially with the Rosenholmskab (a cupboard) - also named Holger Rosenkrantz' cupboard, which has a magnificent carving and painting; rooms with richly carved doors; the Great Hall with simple Rococo furniture, portrait paintings and weaved Flemish and French tapestry from the second half of the 1600s and beginning of 1700s; in the garden room a safttapet = juice tapestry, a landscape-motive painted with plant- juices upon linen of Dutch origin from the 1700s; the library was established by the learned Holger Rosenkrantz ab. 1600, it contains several brilliant bound inkunables; in the tower room Flandern tapestry from the second half of the 1600s;, a gallery corridor with portrait paintings and some strange vaults, which belonged to the earlier open loggia towards the yard; besides the old collection of painting is also a modern collection. Below the north wing in the mangling room are kept a collection of tools, kitchen utensils, weapons etc, found in the moat, when it was cleaned out in the 1960s and later.

Pirkentavl
The main building is placed upon a narrow square inlet surrounded by broad water-filled moats. The entrance from west is via a stone bridge, which was restored in 1991-92, flanked by two lions. The well-kept Baroque garden with lime avenues, cut hedges forms regular garden rooms with monuments, summer-houses and flower beds. The main attraction in the park is the Renaissance summer house "Pirkentavl", built in the 1560s. The name refers to a board game, they played at that time. Pirkentavl has in folks' sayings been described as "Jutland's First University" or "Learned Holger's Tower", referring to that Rosenholm in Holger Rosenkrantz' time was a stamping ground for young learned people of both noble and common birth.
There is public access to the main building, park and café during the summer season.
Rosenholm slot

photo 2002: grethe bachmann
No comments:
Post a Comment